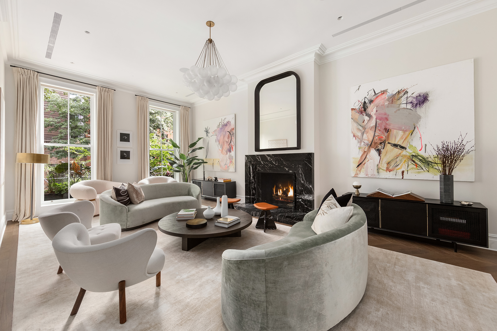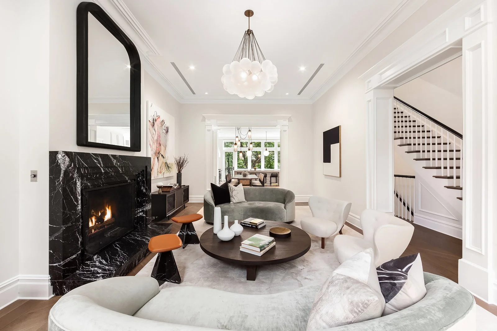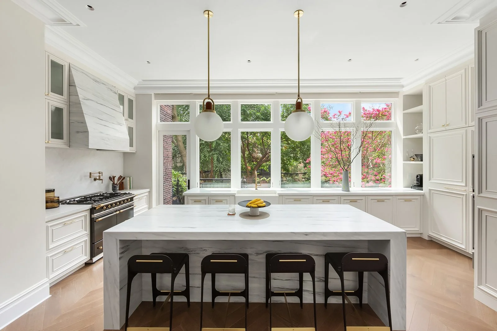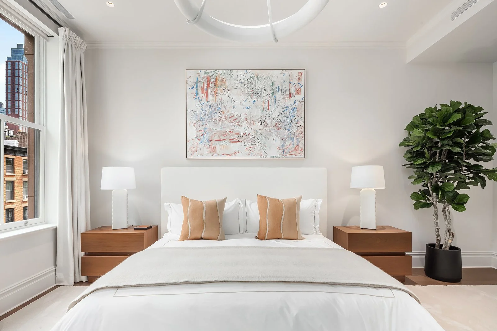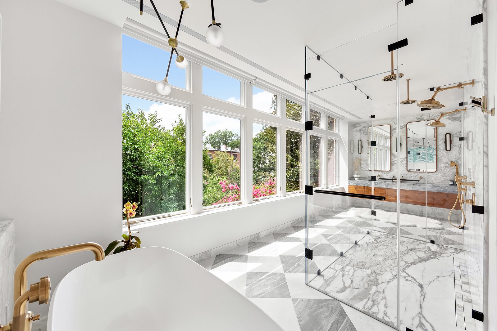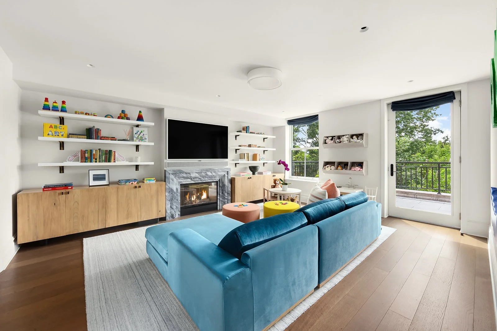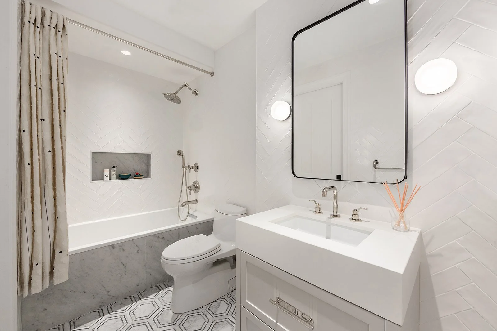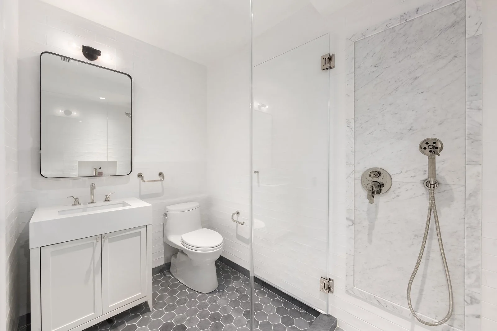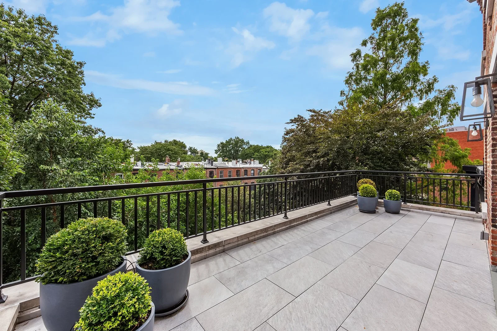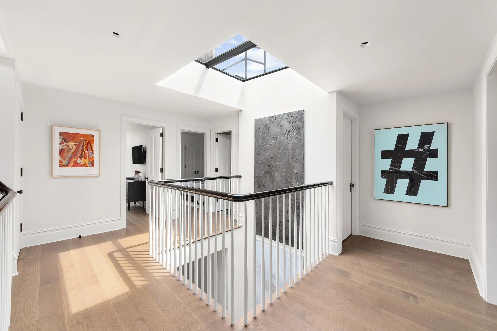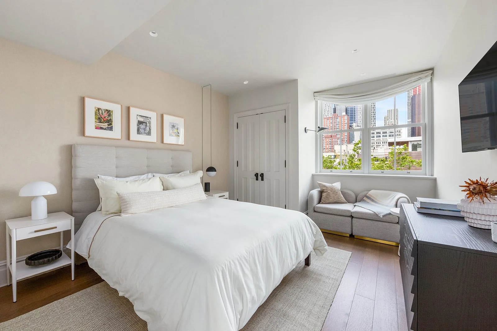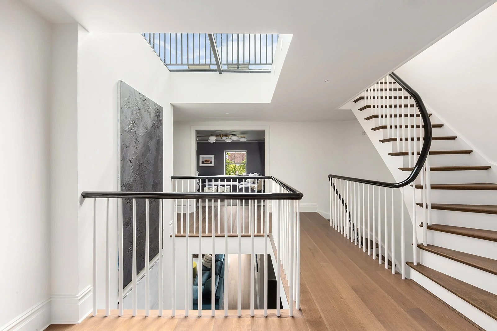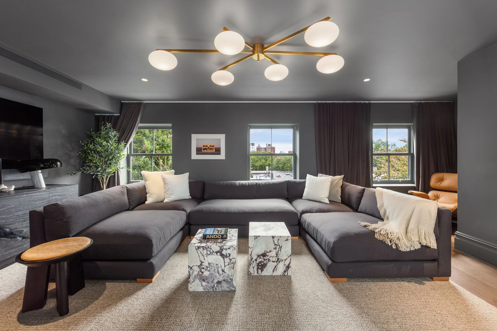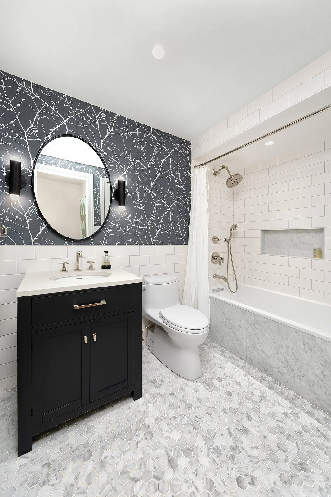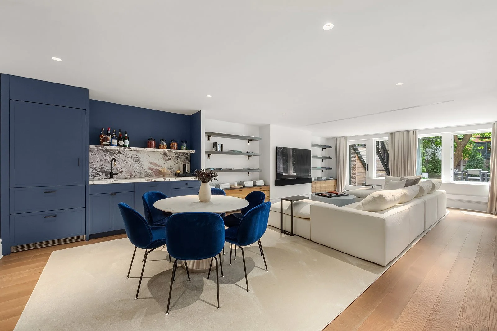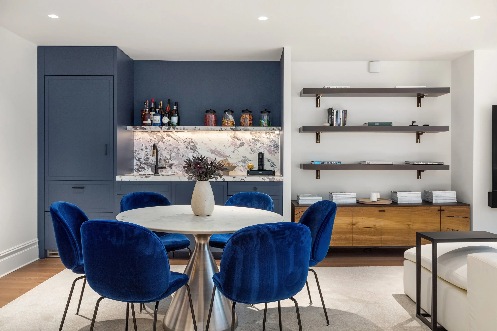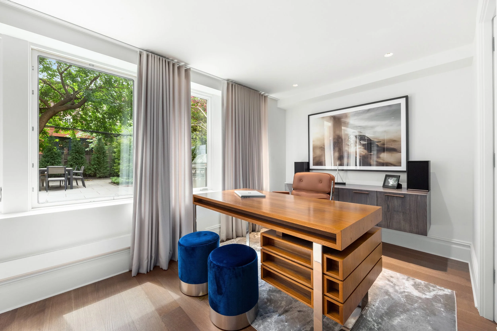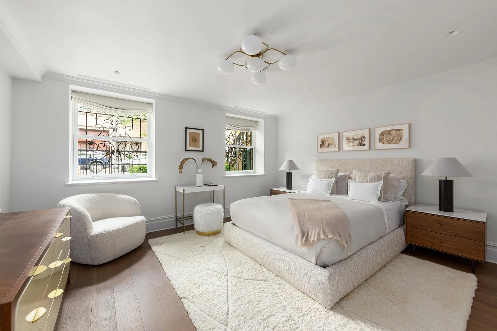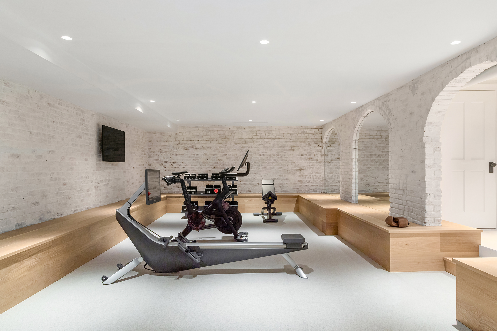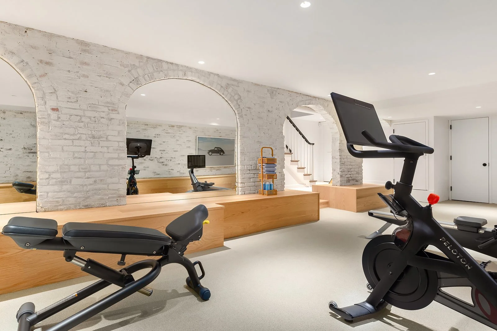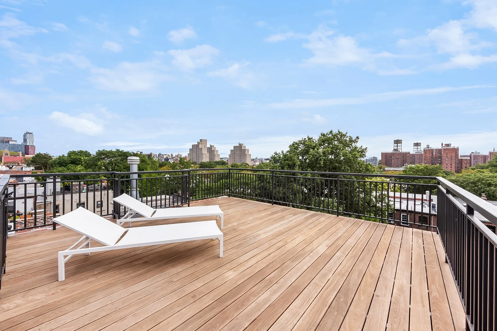PARLOR FLOOR
Soaring 12-foot ceilings and a floor-through open-plan layout create a true sense of grandeur. A bold Nero Marquina fireplace anchors the space, giving way to subtle details like original doorway moldings, chevron hardwood floors, and integrated Leon speakers.
LIVING ROOM
Ideal for dinner parties, grand gatherings, and intimate family meals, the dining room can easily accommodate a table for ten people or more and features a stunning designer chandelier.
DINING ROOM
The kitchen receives abundant light and boasts incredible finishes that harmonize style and function. The centerpiece waterfall island is composed of thick, vein-matched marble slabs. Custom millwork conceals ample storage and high-end appliances like double dishwashers and a side-by-side Gaggenau fridge and freezer. A Lacanche six-burner stove sits beneath a wall-mounted pot filler and marble-clad oven hood. The farmhouse sink overlooks the backyard and has a high-end touch faucet.
CHEF’S KITCHEN
PRIMARY FLOOR
The entire second level is a sublime primary suite. It includes a king-size bedroom, a 2nd bedroom/nursery, a spa bathroom, a private shoe and bag gallery, and a 26-foot-long custom primary walk-in crafted by California Closets.
PRIMARY BEDROOM
Natural light pours through a wall of oversized windows, accentuating exquisite wall-to-wall marble, radiant heated floors, Brizo fixtures, custom cabinetry, a freestanding Victoria + Albert soaking tub, and a two-person walk-in shower with four rain showerheads. The floating double vanity features wall-mounted Brizo faucets, a marble slab countertop, and custom walnut drawers crafted from a single cut of wood
PRIMARY BATHROOM
The nursery is a charming, light-filled space with cozy furnishings and playful decor, providing a perfect environment for your little one to grow and thrive.
NURSERY
THIRD FLOOR
A peaceful space for casual lounging with loved ones. A charming fireplace with a marble surround can be used all year round. Escape with a book on the attached terrace, which overlooks the backyard and has stone pavers and lovely treetop views.
FAMILY ROOM
The windowed laundry room is a bright, efficient space with natural light, high-capacity washer and dryer units, ample folding counters, and built-in storage, making laundry day a breeze.
WINDOWED LAUNDRY ROOM
SECONDARY BEDROOMS
Two Secondary bedrooms occupy the third floors, creating private spaces for family or visiting guests. Each has a reach-in California Closet and access to a pristine full bathroom designed with its own Brooklyn Brownstone theme.
FOURTH FLOOR
Pocket doors reveal a media room that exudes casual, moody vibes. Guests using the top-floor bedrooms can use this space for relaxing, hanging out, or as a quiet place to do work.
MEDIA ROOM
The fourth floor has three bedrooms and two bathrooms, an atrium, and direct access to a finished roof deck.
SECONDARY BEDROOMS
GARDEN FLOOR
The garden floor is a flexible and inviting space for day-to-day living. A street-side mudroom spills into a kitchenette and recreation room that looks out to the backyard. An office nook is discreet yet open, and a full guest suite includes a large closet and full bathroom.
RECREATION ROOM
The backyard was completely re-leveled and boasts new bluestone pavers ringed by irrigated landscaping and perforated turf for extra drainage. The outdoor kitchen features a high-end grill and built-in fridge. The space is a serene oasis for alfresco meals, sun lounging, gardening, and more
BACKYARD OASIS
Experience luxurious living on the garden level with a private en suite guest suite.
GUEST SUITE
CELLAR FLOOR
Lime-washed exposed brick walls ring a well-equipped home gym with a rowing machine, Peloton bike, and free weights. Stylish millwork conceals the home’s cement bench foundation, and custom-cut mirrors fill original archways.
PERSONAL FITNESS CENTER
ROOF DECK
Enjoy commanding sunset views of Brooklyn Heights, Downtown Brooklyn, and Lower Manhattan from a private rooftop deck. The deck was completely built out and towers over neighboring structures.
ROOFTOP DECK

